3 1/4″ M-950 Series Horizontal Slider
With a deeper frame, numerous available installation systems, and a variety of mulling and stacking options, the M-950 is our most versatile, high performance series.
Jump to:
2 11/16″ M-85 Horizontal Slider
- 3 1/4″ frame depth
- 1″ sealed IGU
- Standard rating: CW50
- Optional ratings: CW55, AW40
- .062 typical wall thickness, aluminum alloy 6063-T6
- Interior and exterior accessory channels
All Wojan windows and doors feature pour and debridge polyurethane thermal breaks and come with a 10-year warranty against failure of the polymer.LEARN MORE
STANDARD FINISHES AVAILABLE

Bronze 2603

White 2603

Bronze 2605

White 2605
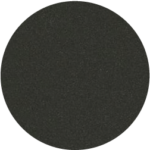
Black 2605
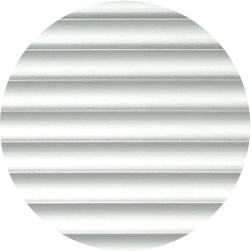
Clear Anodized
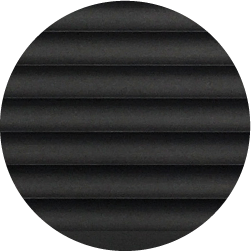
Bronze Anodized
Non-standard finishes are available with a minimum order.
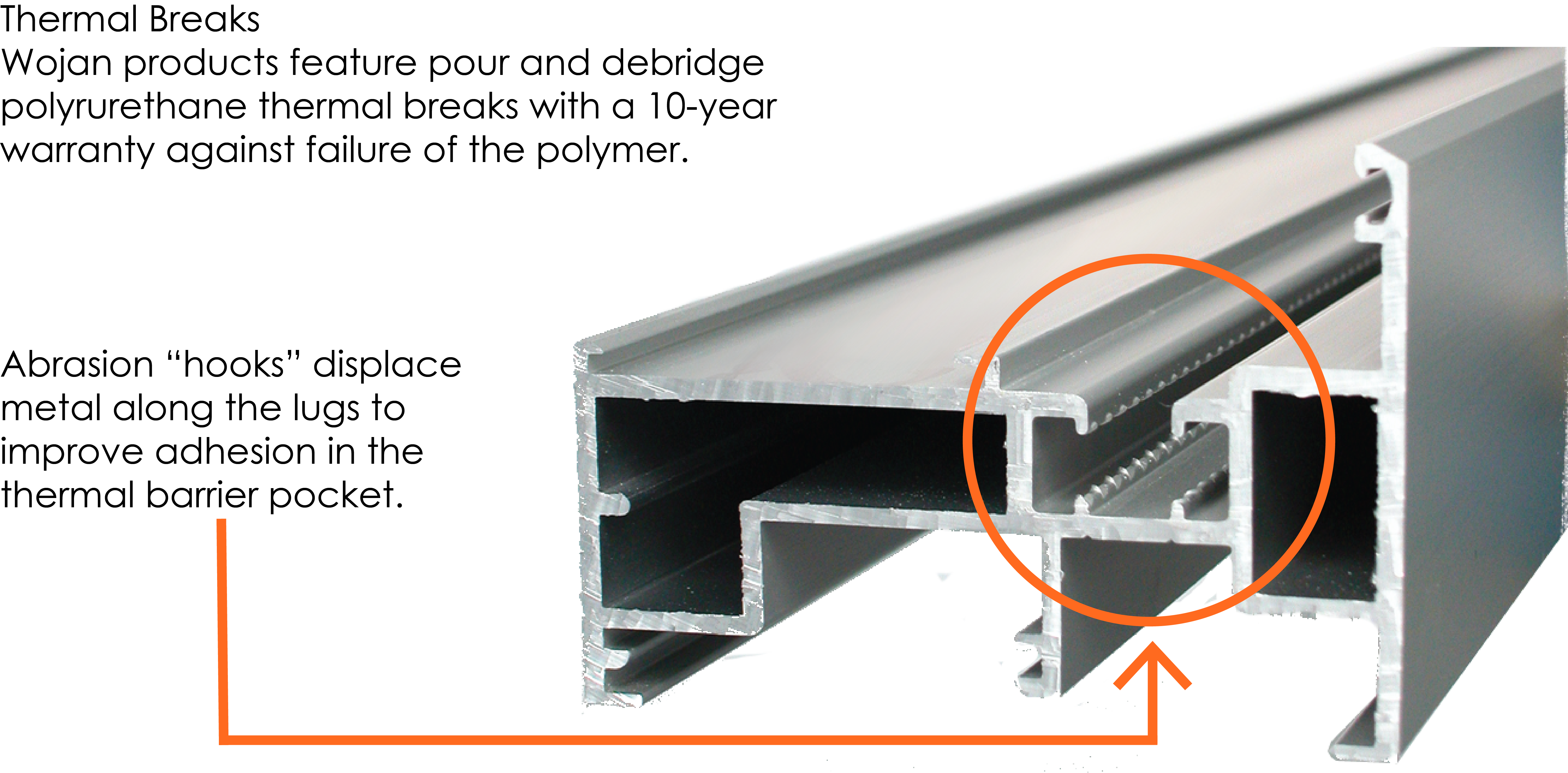
PRODUCT PERFORMANCE DETAILS
| TYPE | RATING | STRUCTURAL/ WATER/AIR TEST SIZE |
AIR INFILTRATION (cfm/sq ft) |
WATER RESISTANCE (psf) |
DEFLECTION (psf |
STRUCTURAL (psf) |
|---|---|---|---|---|---|---|
| Single Vent XO | CW50 | 80″W x 62″H | 0.10 @ 1.6 psf | 7.52 | 50 | 75 |
| Single Vent XO | optional: CW55^ | 99″W x 79″H | 0.08 @ 6.27 psf | 8.36 | 55 | 82.5 |
| Single Vent XO | special order: AW40^ | 99″W x 79″H | 0.10 @ 6.27 psf | 8.15 | 40 | 60 |
| Center Vent ZXO | CW50 | 120″W x 62″H | 0.10 @ 1.6 psf | 7.52 | 50 | 75 |
| End Vent XOX | CW50 | 120″W x 62″H | 0.06 @ 1.6 psf | 7.52 | 50 | 75 |
* This is an intentional overload aspect to window performance testing and should not be used in lieu of the window DP (Design Pressure) when evaluating a product for a specific project or use.
^ Many window ratings can be increased by downsizing the window and determining maximum performance through testing. Contact your local Wojan Sales Representative or our office for details.
FEATURED PROJECTS

ANN ARBOR, MI
University Towers Student Housing

MADISON, WI
Constellation Apartments

CHARLEVOIX, MI
Hotel Earl

HERSHEY, PA
Hershey Plaza Apartments

REHOBOTH BCH, DE
Residence Inn by Marriott®
2 11/16″ M-85 Series Horizontal Slider
Favored for hospitality projects, the M-85 Series is the quintessential no-nonsense performer in reliable, cost-effective windows. Also ideal for low to mid-rise commercial structures such as mixed-use apartments and condominiums where more cost-effective aluminum windows are preferred.
Jump to:
3 1/4″ M-950 Horizontal Slider
- 2 11/16″ frame depth
- 3/4″ sealed IGU
- Standard rating: LC25, CW35
- Optional ratings: CW30, C50
- .050 typical wall thickness, aluminum alloy 6063-T6
- Slider over louver configurations are factory stacked and available with all the same features and options as the standard models
All Wojan windows and doors feature pour and debridge polyurethane thermal breaks and come with a 10-year warranty against failure of the polymer.LEARN MORE
STANDARD FINISHES AVAILABLE

Bronze 2603

White 2603

Bronze 2605

White 2605

Black 2605

Clear Anodized

Bronze Anodized
Non-standard finishes are available with a minimum order.
PRODUCT PERFORMANCE DETAILS
| TYPE | RATING | STRUCTURAL/ WATER/AIR TEST SIZE |
AIR INFILTRATION (cfm/sq ft) |
WATER RESISTANCE (psf) |
DEFLECTION (psf) |
STRUCTURAL* (psf) |
|---|---|---|---|---|---|---|
| Single Vent XO | LC25 | 71″W x 60″H | 0.18 @ 1.6 psf | 3.76 | 25 | 37.5 |
| Single Vent XO | optional: CW30^ | 71″W x 60″H | 0.18 @ 1.6 psf | 4.60 | 30 | 45 |
| Single Vent XO with subsill | CW35 | 72″W x 60″H | 0.12 @ 1.6 psf | 5.43 | 35 | 52.5 |
| Single Vent XO with subsill | optional: C50^ | 72″W x 60″H | 0.12 @ 1.6 psf | 7.52 | 50 | 75 |
| Single Vent XO over Louver | LC25♦ | 71″W x 60″H | 0.18 @ 1.6 psf | 3.76 | 25 | 37.5 |
| Single Vent XO over Louver | optional: CW30^♦ | 71″W x 60″H | 0.18 @ 1.6 psf | 4.60 | 30 | 45 |
* This is an intentional overload aspect to window performance testing and should not be used in lieu of the window DP (Design Pressure) when evaluating a product for a specific project or use.
^ Many window ratings can be increased by downsizing the window and determining maximum performance through testing. Contact your local Wojan Sales Representative or our office for details.
♦ Calculated values based on M-85 Slider AAMA101 Report.
CAD DRAWINGS
X = moving panel, O = fixed panel
FEATURED PROJECTS

GARDEN CITY, NY
Garden City Hotel
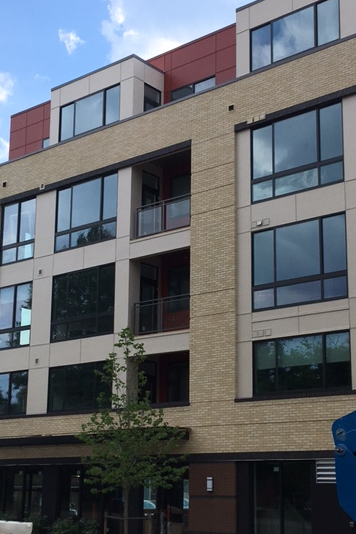
ARLINGTON, VA
Ten at Clarendon

WASHINGTON, D.C.
Justice Park Apts.

MINNEAPOLIS, MN
Parkview Apartments

WINONA LAKE, IN
Omega Dorm at Grace College





